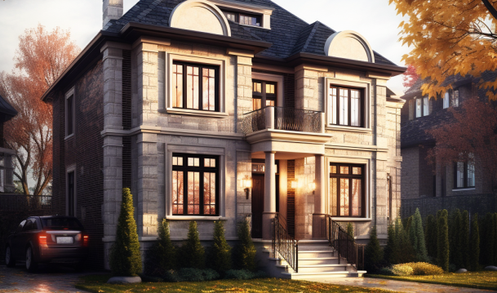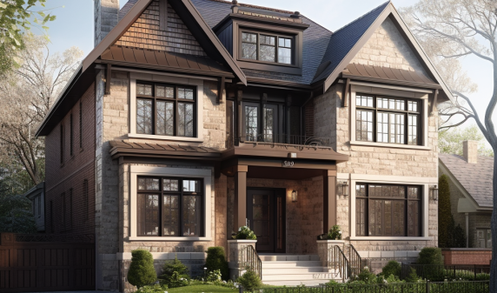CHANGE OF USE COMMERCIAL BUILDING PERMIT SERVICE
BUILDING PERMIT DRAWINGS & SERVICE FOR HOMEOWNER & CONTRACTORS
Commercial Building Permit Drawings | Building Permit Application Service
We made Building Permit Approval Easy
We provide plans for building permit
Precision with 3D House Scanning
Licensed and Insured Professional Drawings
Unlimited Design Revisions
Building Code-Compliant Designs
Over 100+ Reviews on Homestar & Google
Over 2000 Permits Successfully Approved !
LICENSED
ARCHITECT
We are licensed & insured company
UNLIMITED DESIGN REVISION
We don't put a limited on our design revision.
PERMIT SUBMISSION SERVICE
We offer free application submission service
EXCELLENT PERMIT APPROVAL RATE
2,000 approved permit obtained
We Offer Plans For Change of Use Building Permit
Our Change of Use Commercial Permit Service Package Includes
1. Site Measurement & Documentation
2. Architectural Design Plans, including but are not limited to:
a. Site Plan
b. Architectural Floor Plans
c. Architectural Details
d. Ontario Building Code - Part 3 Design & Requirements Review
e. Ontario Building Code - Part 9 Design & Requirements Review
f. Ontario Building Code - Part 11 Design & Requirements Review
All of the Above; Designed & Reviewed by OAA Licensed Architect
3. Structural Design Plan (If Required)
4. HVAC System Design and Calculation (If Required)
5. Electrical Layout Plan (If Required)
6. Plumbing Layout Plan (If Required)
7. Sprinkers Layout Plan (If Required)
8. Complimentary Submission of Building Permit Applications
9. Coordination and Response to City Feedback, Including Revisions Based on City Comments
* The range of drawings provided varies according to the scope of work; some drawings may not be necessary and, therefore, will not be provided. Drawings and designs mentioned above will be stamped by Licensed Architects & Engineers in various disciplines.

DISCOUNT
UP TO
30%
LIMITED OFFER
OR
CALL US : 416 989 8900
Seamless Permit Approval: Complimentary Submission and Follow-Up for Every Project
At Permit Works, we simplify the permit process for every project we undertake. Our seamless service includes complimentary permit submission and follow-up until final approval, ensuring a smooth and hassle-free experience for our clients.
Our team handles all aspects of the process, from preparing and submitting accurate documentation to liaising with regulatory authorities. We address any concerns promptly and keep you informed every step of the way. By managing these complexities, we save you time and effort, allowing you to focus on your vision without delays.
Whether for residential, commercial, or renovation projects, our streamlined approach ensures permitting doesn’t become a roadblock. This complimentary service reflects our commitment to delivering value and convenience, giving you confidence that your project is in capable hands. Let us take care of the details while you focus on bringing your ideas to life.

We Offer Complimentary Permit Submission & Follow Up Service

What Sets Permit Works Apart from Our Competitors
Permit Works specializes in building permit drawings and approvals for homeowners and contractors, differentiating ourselves with advanced 3D scanning and laser measurements for site documentation, and utilizing 3D modeling over traditional 2D drafting. We streamline the permit process with complimentary submission services and maintain support post-approval, assisting with any drawing clarifications needed by contractors. Our commitment extends beyond permit approval, ensuring a smooth, hassle-free experience throughout your project's lifecycle.
STAMPED PERMIT DRAWINGS
UNLIMITED DESIGN REVISION
FREE SUBMISSION SERVICE
EXCELLENT APPROVAL RATE
3D Scanning and Laser Measurement
We Design Your Project in 3D
Team of Expert Professionals
Permit Submission and Approval
Post Permit Approval Support
Our Building Permit Drawings Samples


Permit Works is a HomeStar award-winning company
We proudly received the Best Of HomeStars Award for Customer Satisfaction and Best Design in 2022 and 2023. HomeStar is a popular website with 25 million monthly users. The best website for professionals in home construction, renovation, and design in Canada and globally. We look forward to helping you with all your permit needs.

















